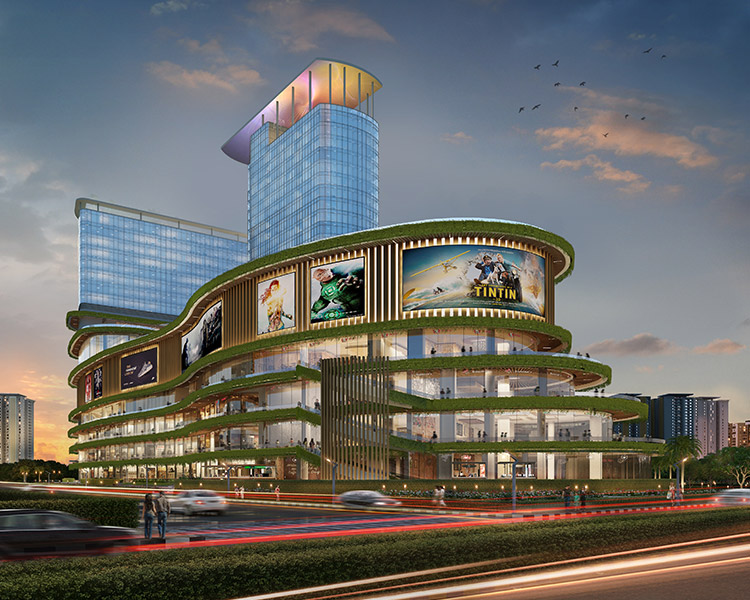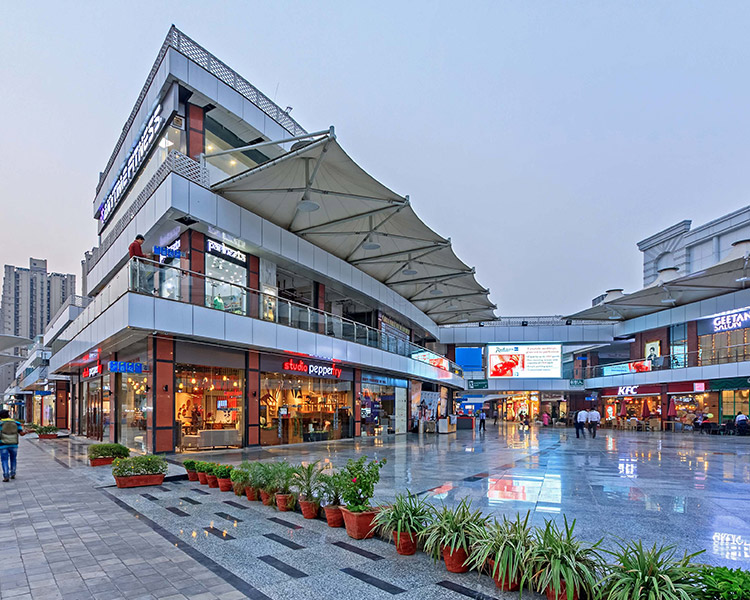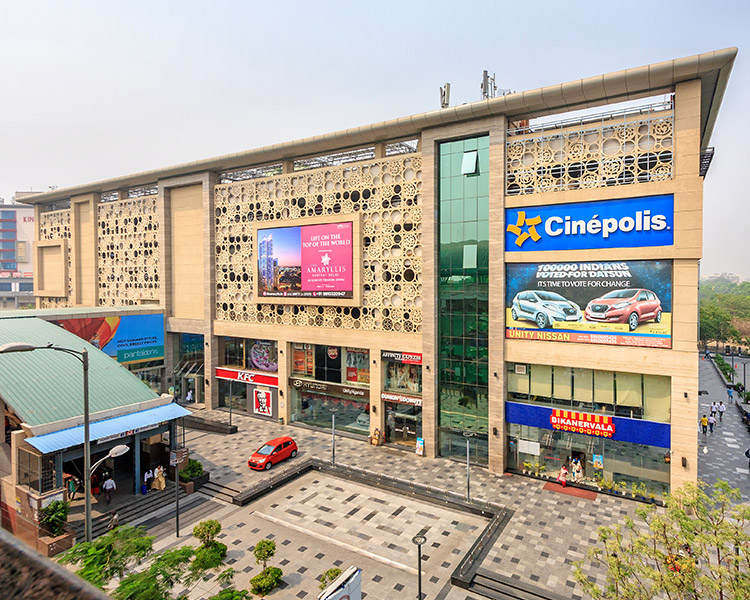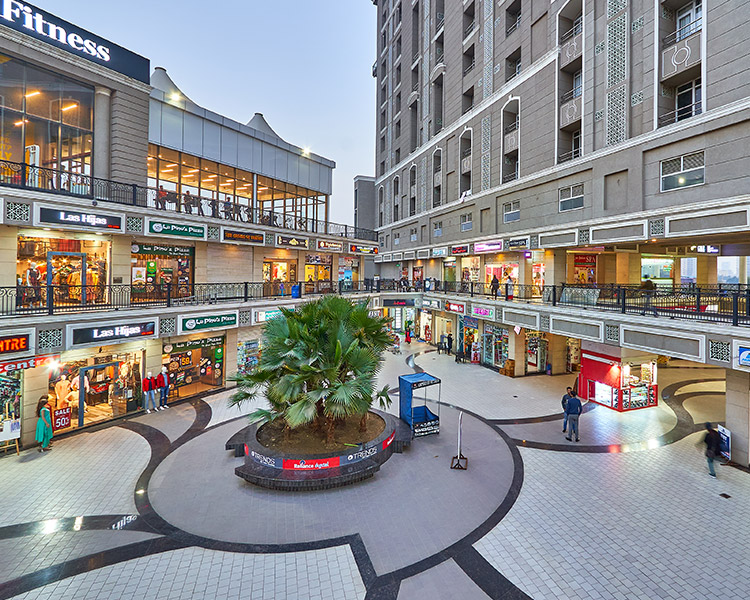Commercial
Diamond Plaza
Amalgamating aesthetics and technology in a retail development
The façade of the Diamond Plaza follows British colonial architecture, boasting double-height columns at the entrance. A large atrium welcomes the visitors, providing a panoramic view of all floors. The floor layout has been designed to accommodate multiple sizes of shops. The upper floor is for entertainment, having 5 multiplexes by Raj Hans Cinemas while the lower floors consist of a huge Hyper-Market by Big Bazar and an Anchor Store by Reliance. The plaza also has a swimming pool, food courts and restaurants. The towers on the rear have some suites run by OYO Rooms. This technologically advanced shopping plaza has a Mechanical Car Parking spread across 2 basements.
client
Astroid Shelters Homes Pvt Ltd.
Location
Greater Noida
Site Area
1,10,207 sq.ft.
Built-up Area
6,63,885 sq.ft.





