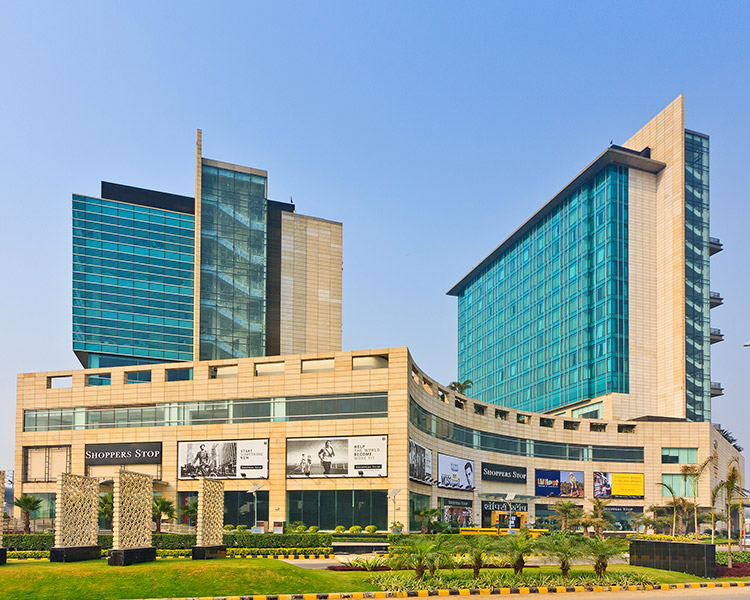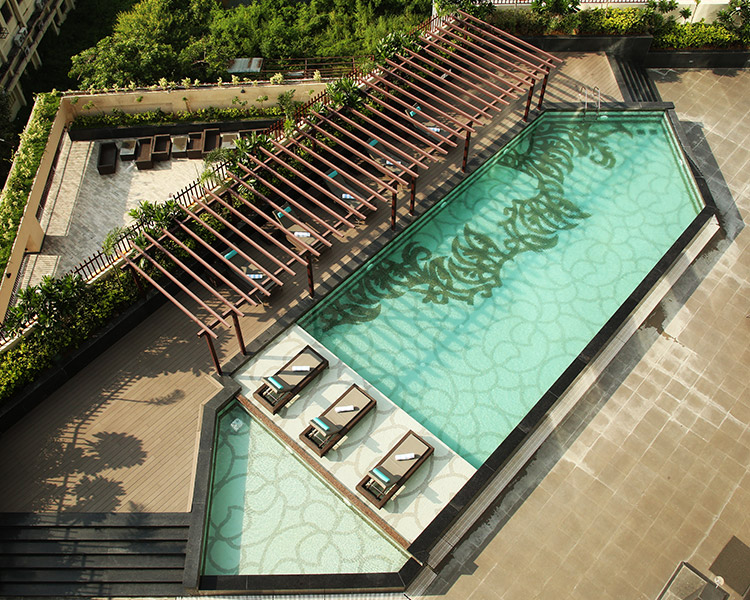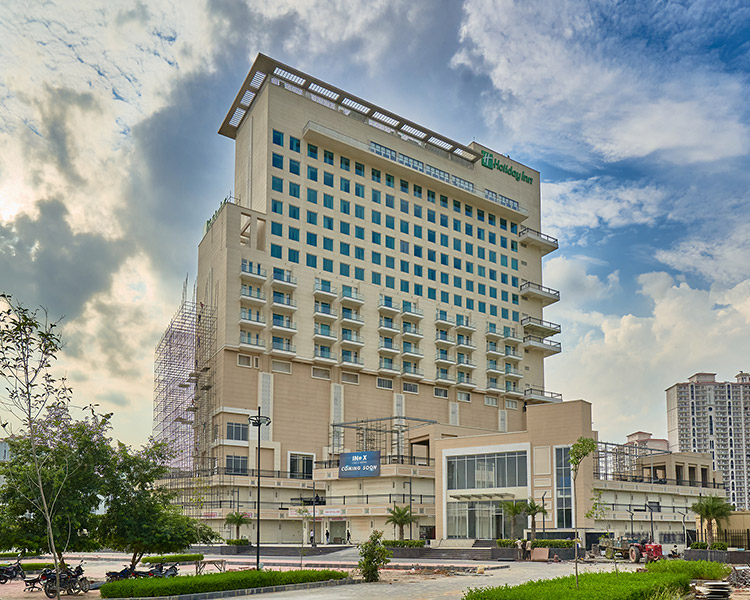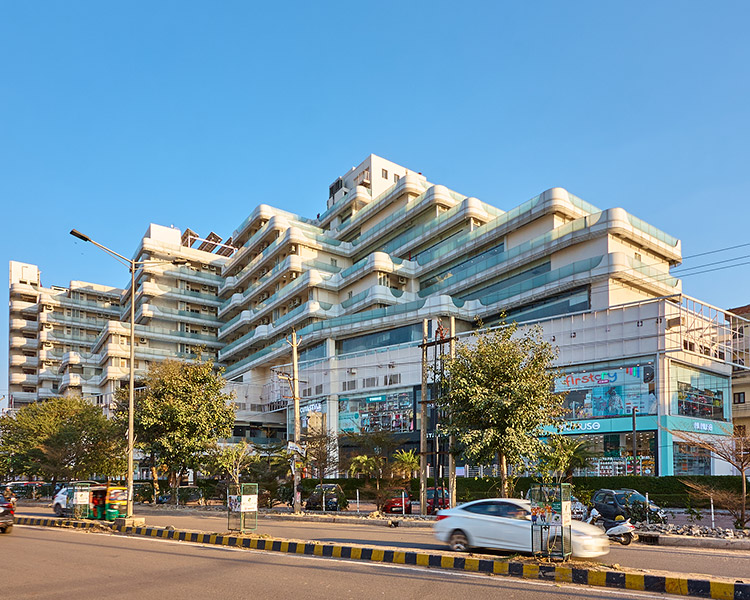Hospitality
Gaur Club
Adorning florid columns and arches, huge windows going up to two floors, the club in inspired by Neo Classical style of architecture
The façade of the building is inspired by the Neoclassical style of architecture. Special attention has been put into the design to make sure that the building looks grand. The triple height reception lobby has been designed to provide the users with a sense of grandeur. In the front of the building, huge windows going up to the height of two floors have been planned. To give a rich and classy look to the club, Gaur Club offers facilities such as Gymnasium and Lift. It also has amenities like a Badminton court, Basketball court, Golf course, Lawn tennis court and Swimming pool. It also offers services like Banquet hall, Community hall and Grocery shop.
client
Gaursons India
Location
Greater Noida
Site Area
2 Acres
Built-up Area
2,69,098 sq.ft.





