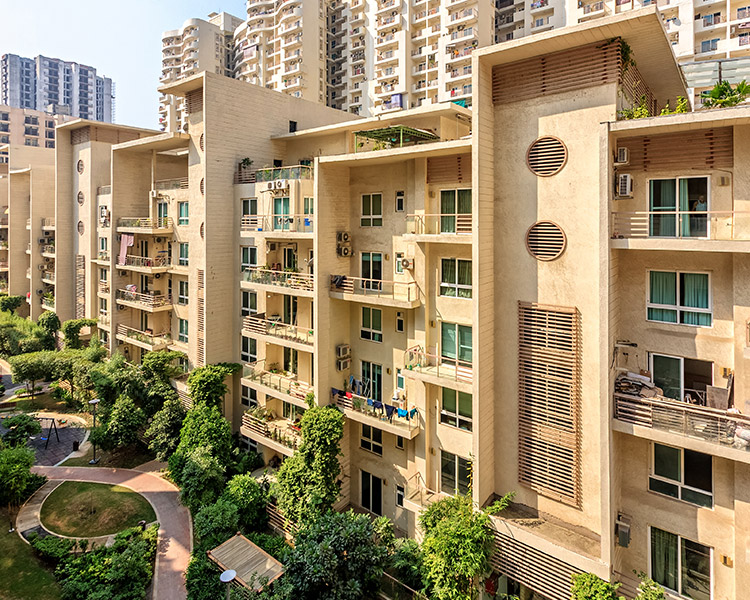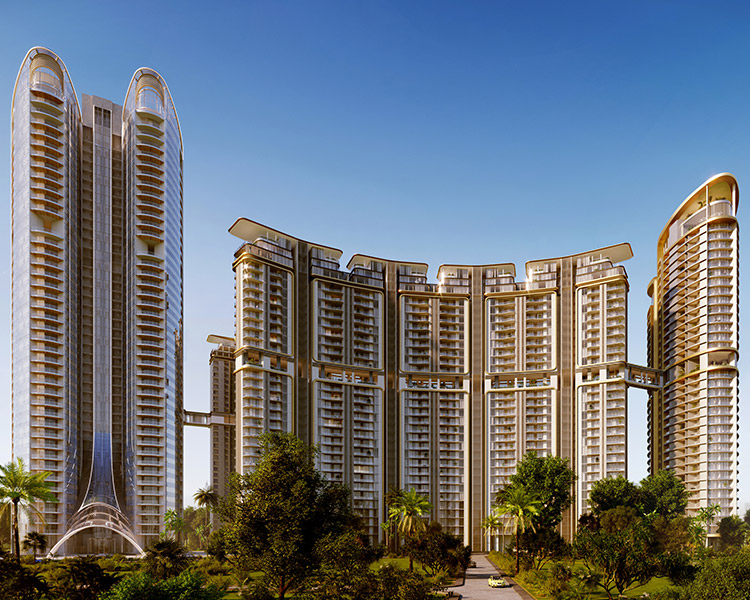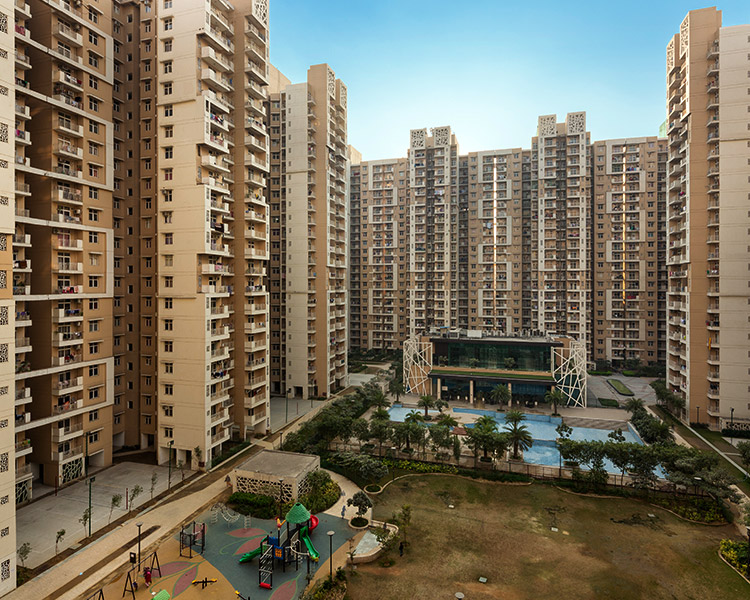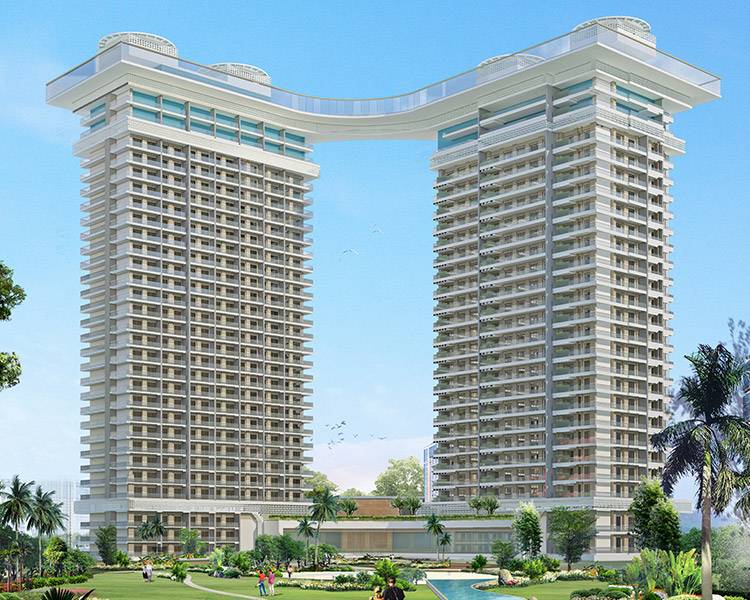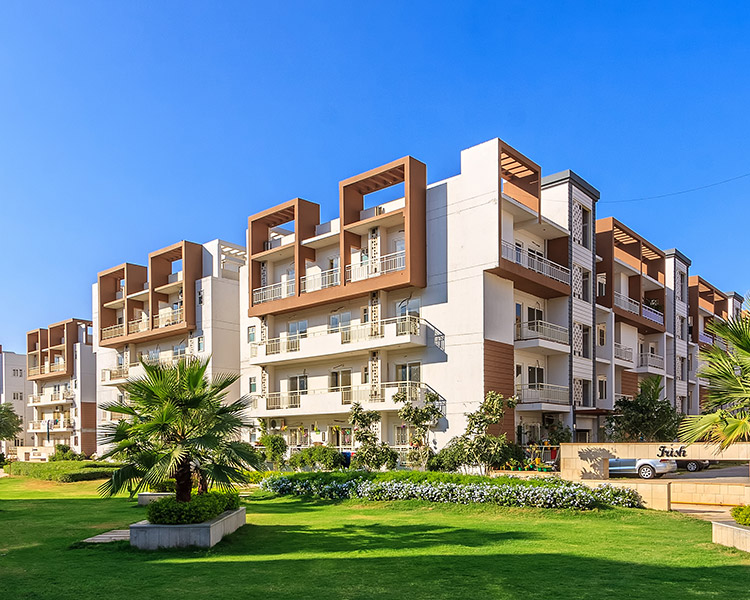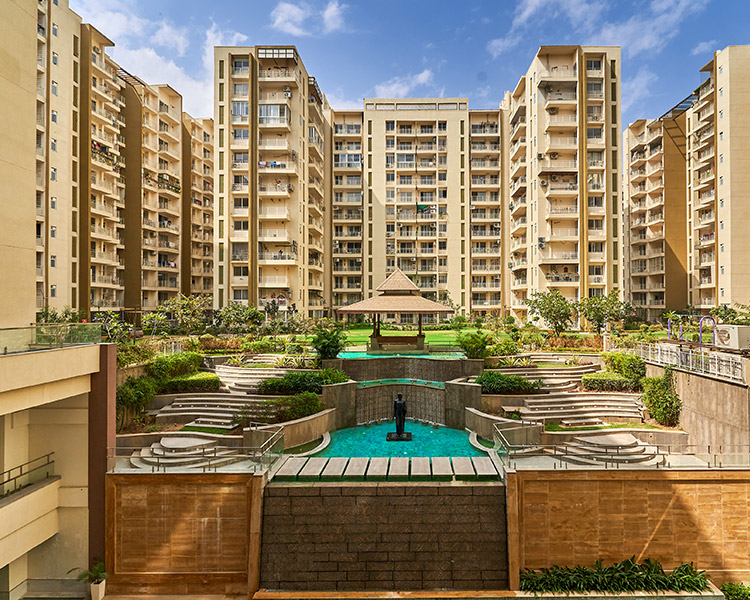The design of this 15 acre self-sustained residential development was conceived under the idea of an interactive neighborhood
The creation process for this project started with identifying the challenges. An introverted courtyard planning of towers is done with a pool and a reflective water body on the central axis of circulation coupled with the peripheral thick plantation to hence create a micro-climate in response to the arid climate of the region. The site circulation is designed to have minimum and clever intersections between pedestrian tracks and vehicular movement. A fine balance between materiality and geometry is maintained in the built mass and landscape; regular structural grid complementing the huge requirement of parking and modular planning making the design flexible and cost-effective in true sense.

