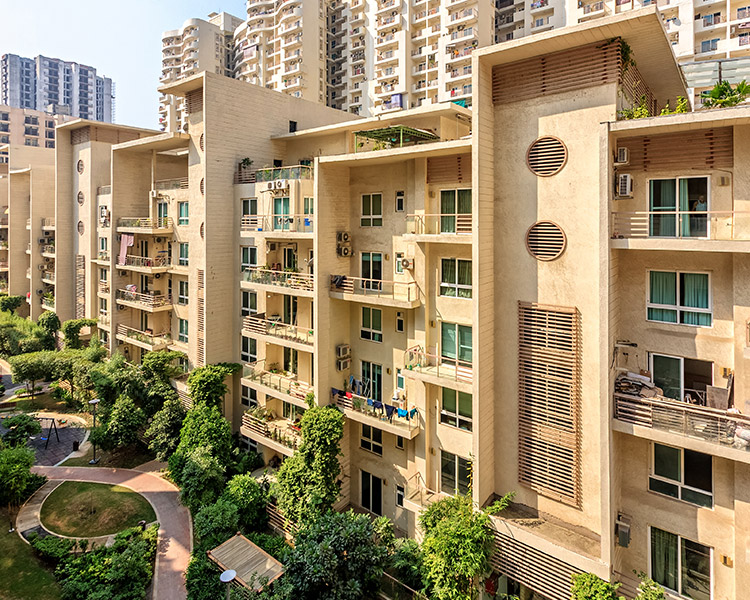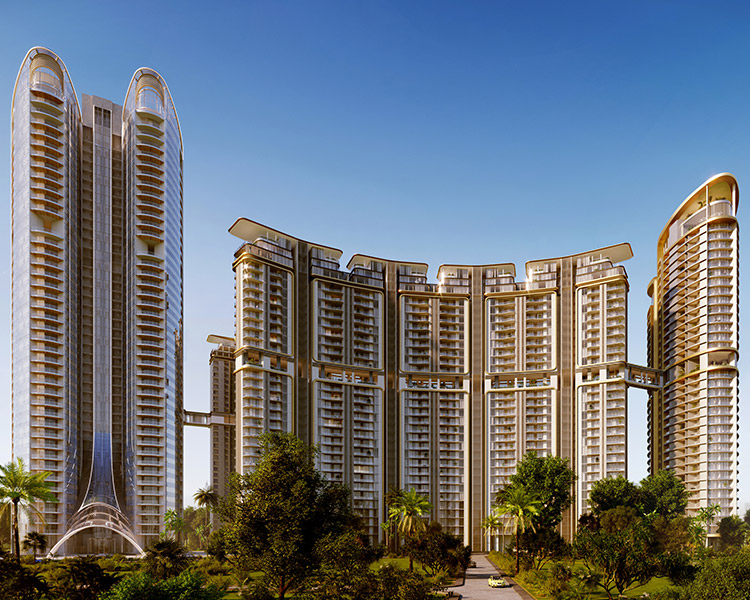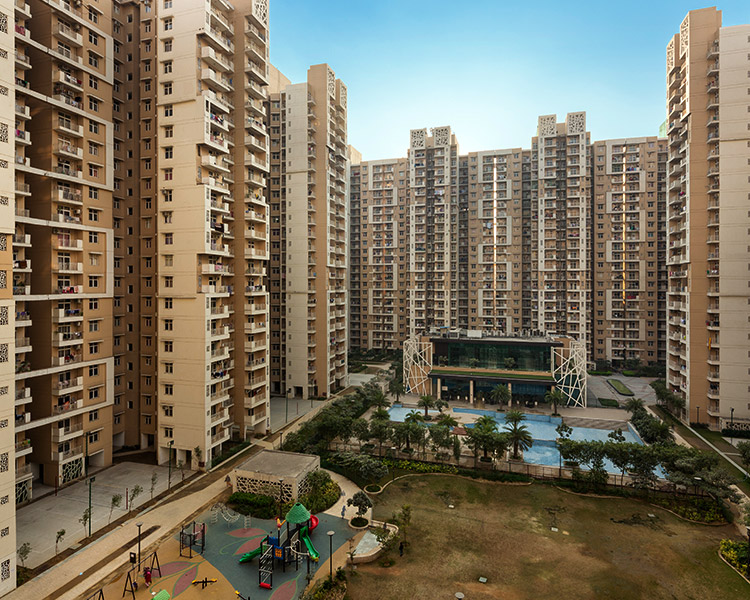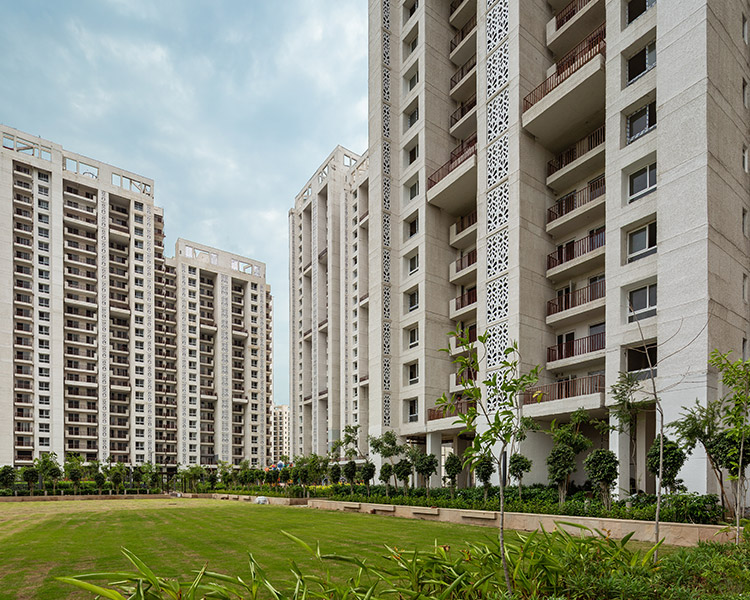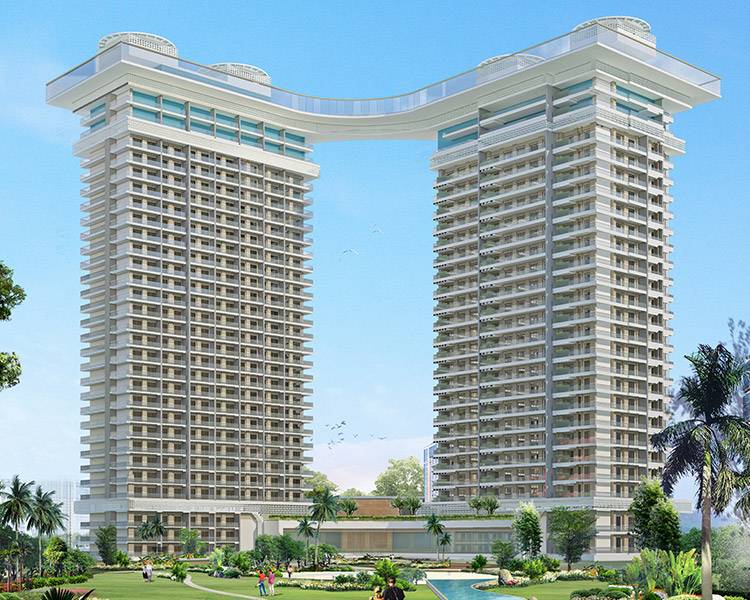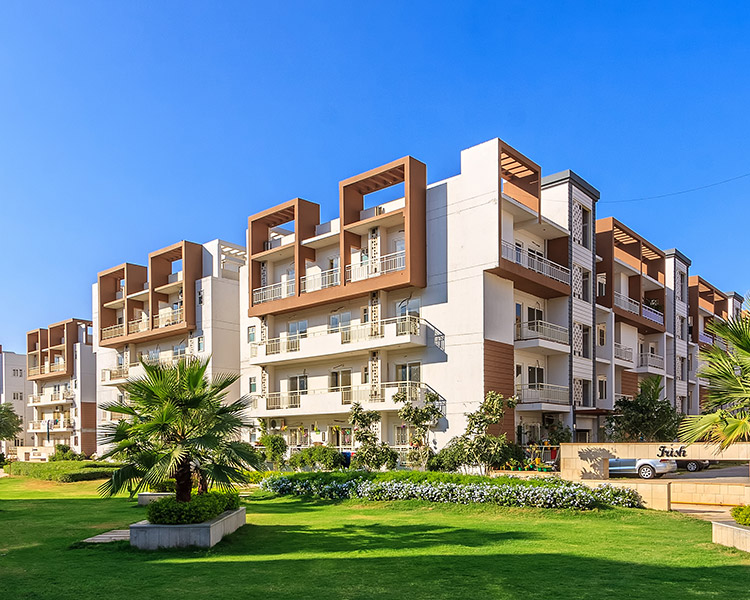A soothing curvature of the high risen towers encircles the 19 acres site with a lush green space is created inside for the inhabitants
Developed to be an epitome of a luxurious neighborhood, the project features organic landscape curves, meandering walkways and roads paved in natural cobblestones that complement the modern fusion villas. Addressing the community interaction of this high-end neighborhood a central open green is proposed to have outdoor game courts with unique feature wooden gazebos complementing the theme, a club is also proposed having indoor game lounges, badminton and squash court, party hall, gym, spa, terrace garden and a beautiful water body. The units are designed to have a pure character of openness. There are 956 units in total with a site area of 19 acres. The elements such as verandahs and pergolas in landscape integration complete the essence hence delivering a luxurious charismatic abode for the owners.
